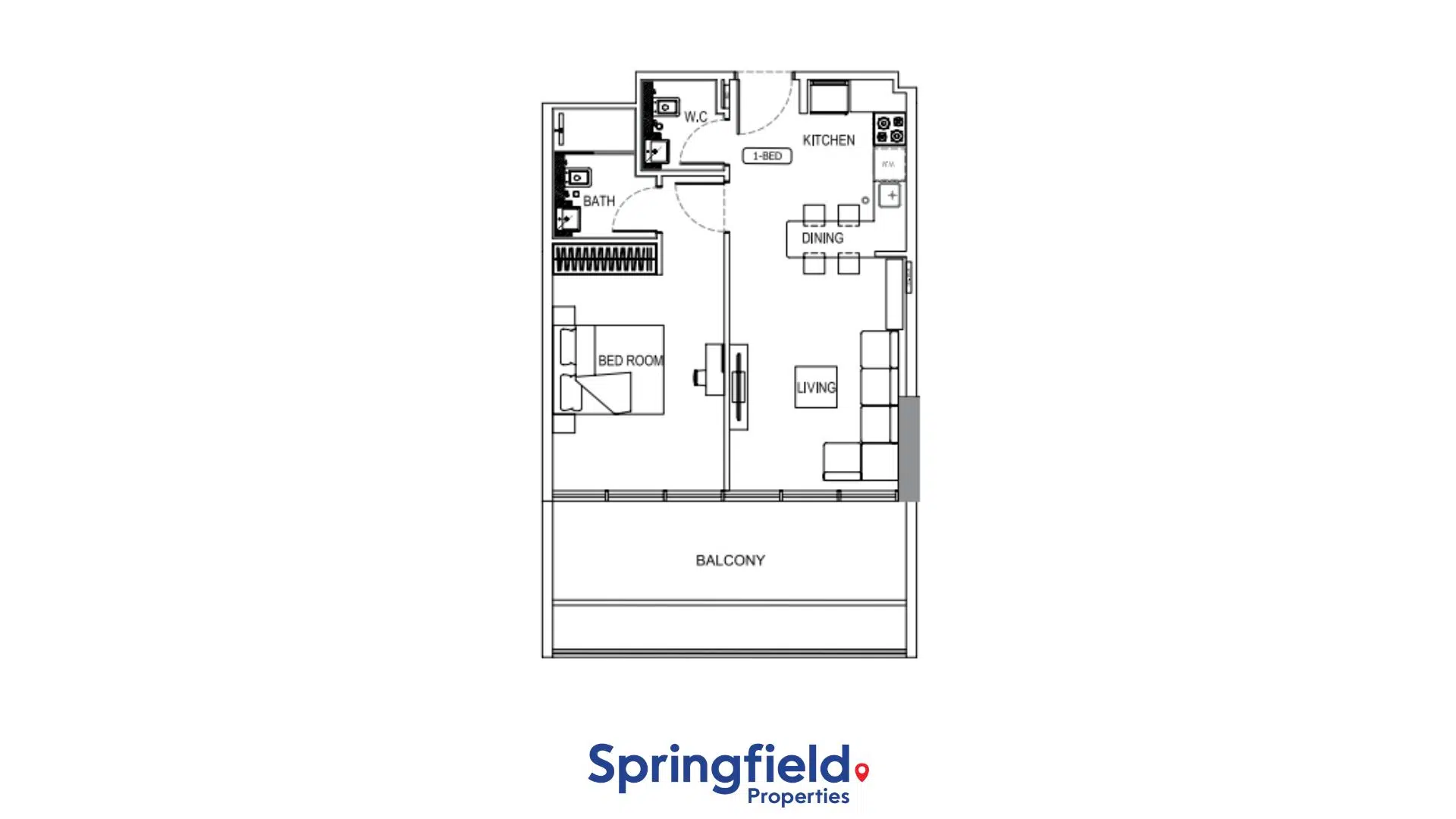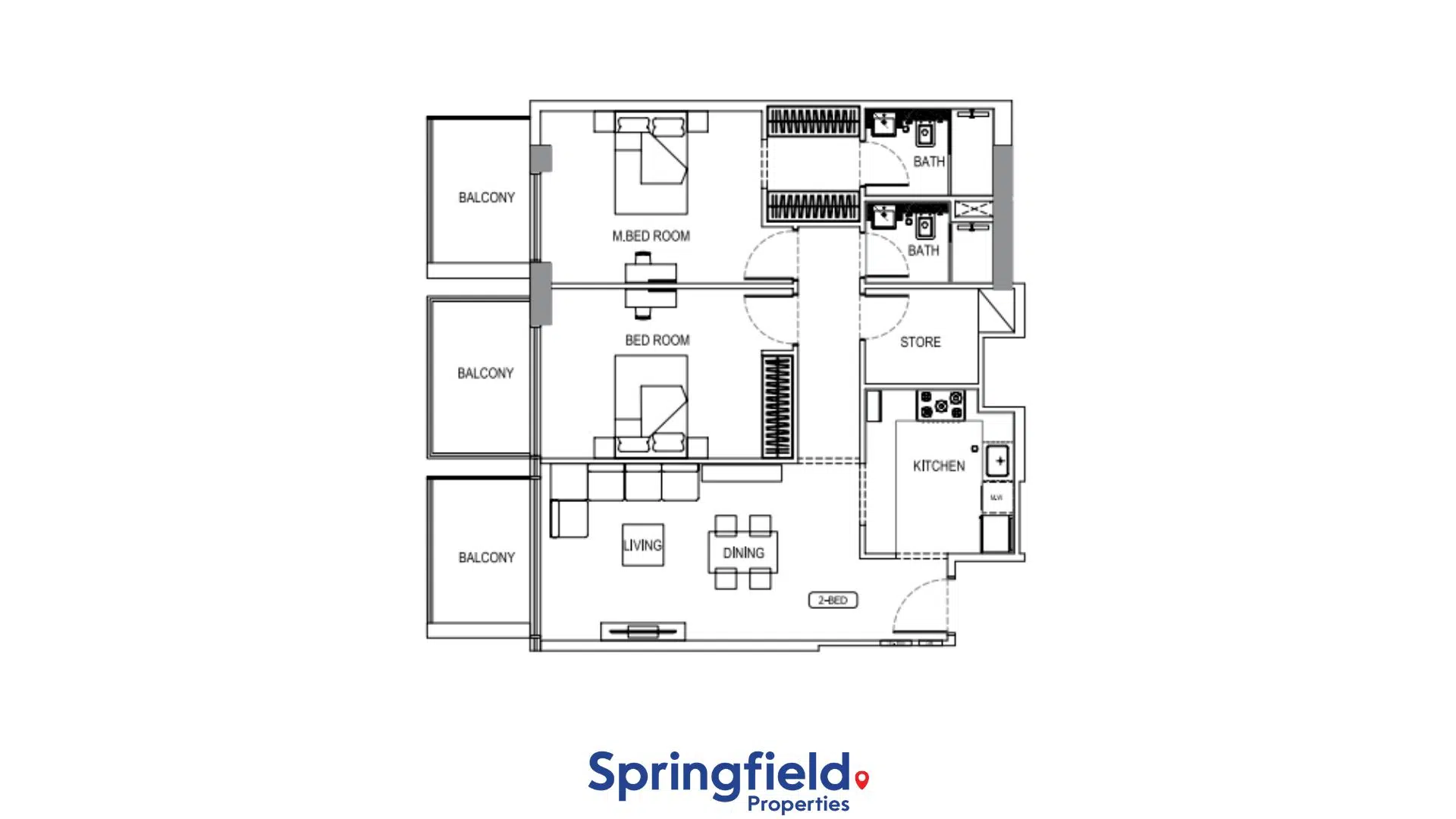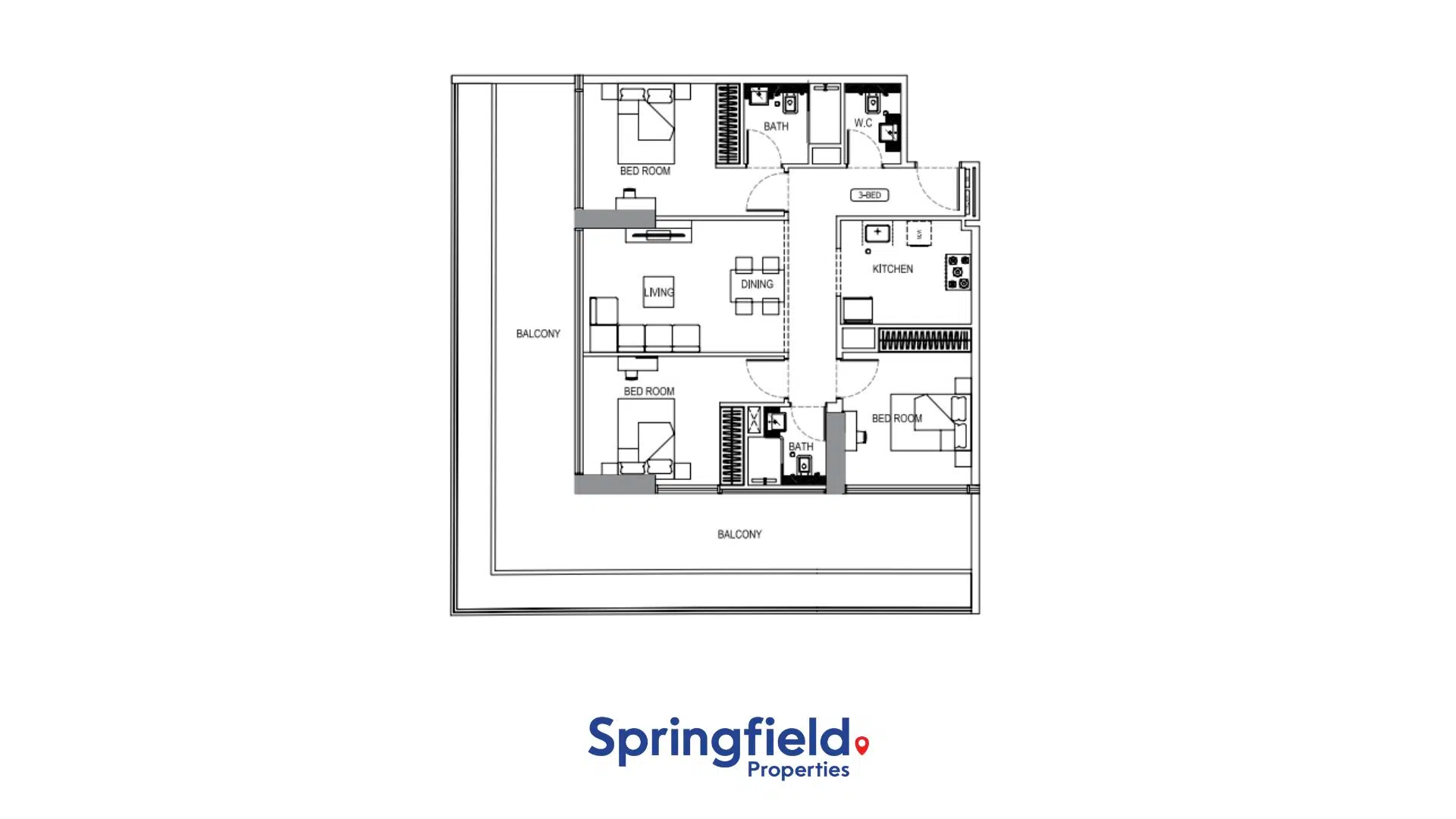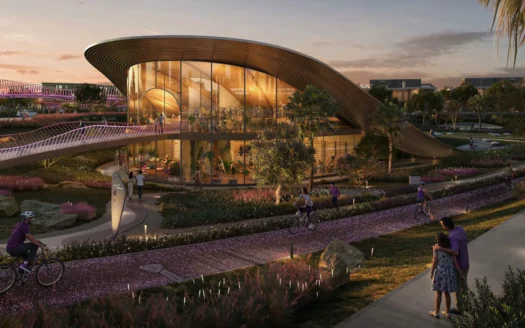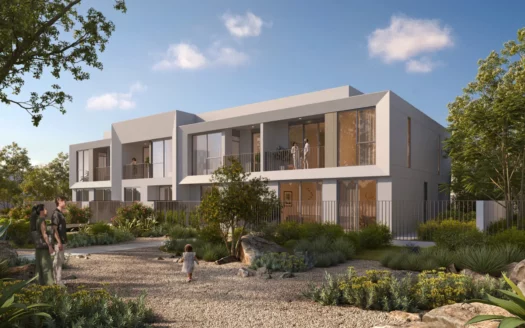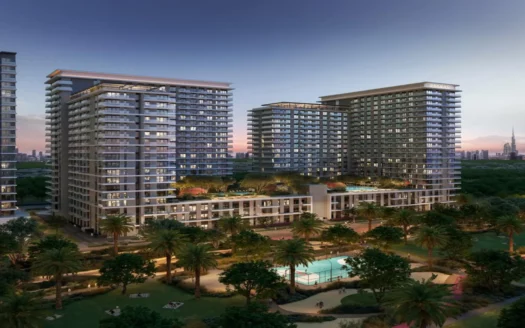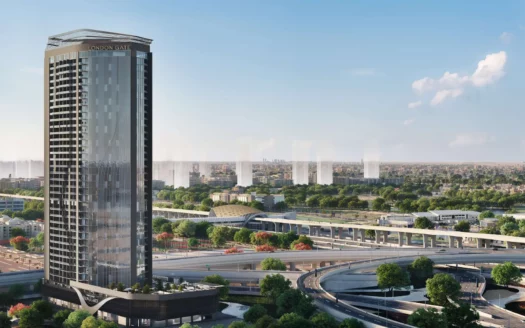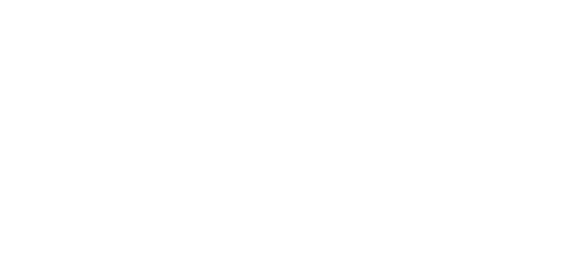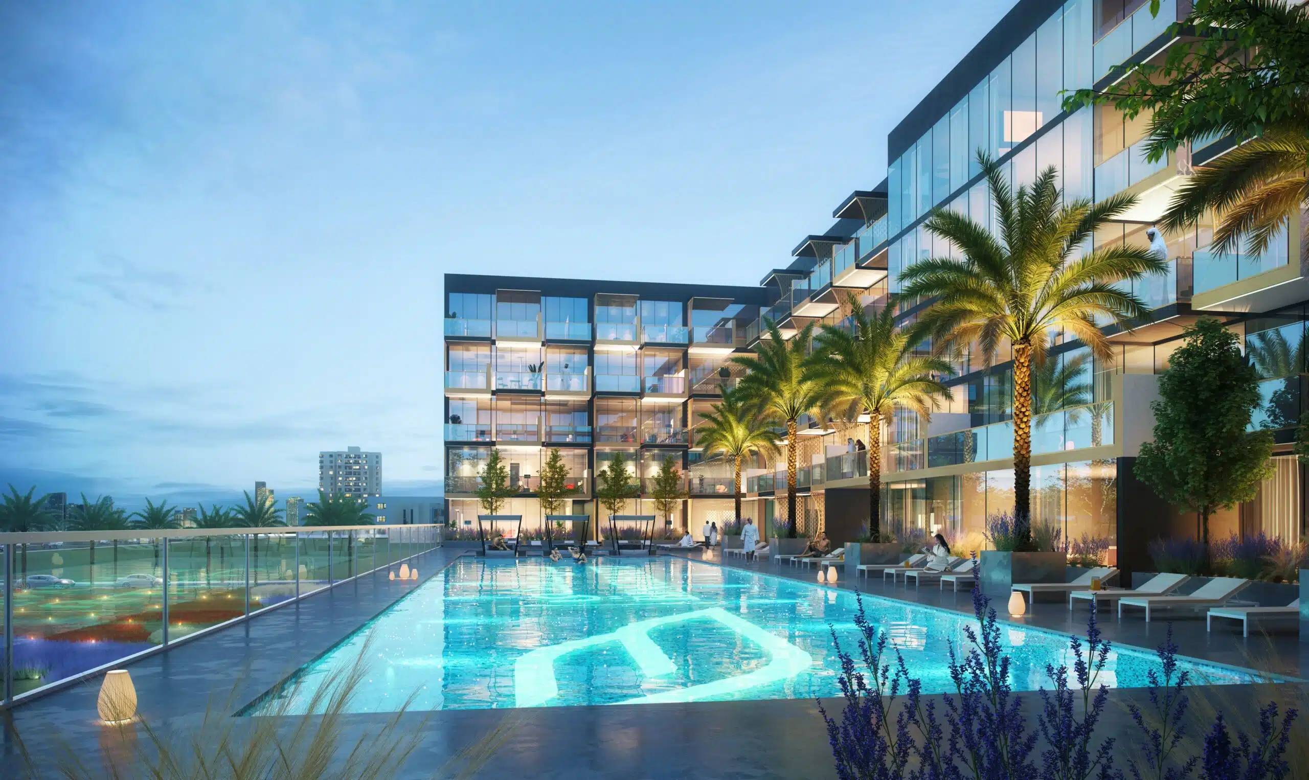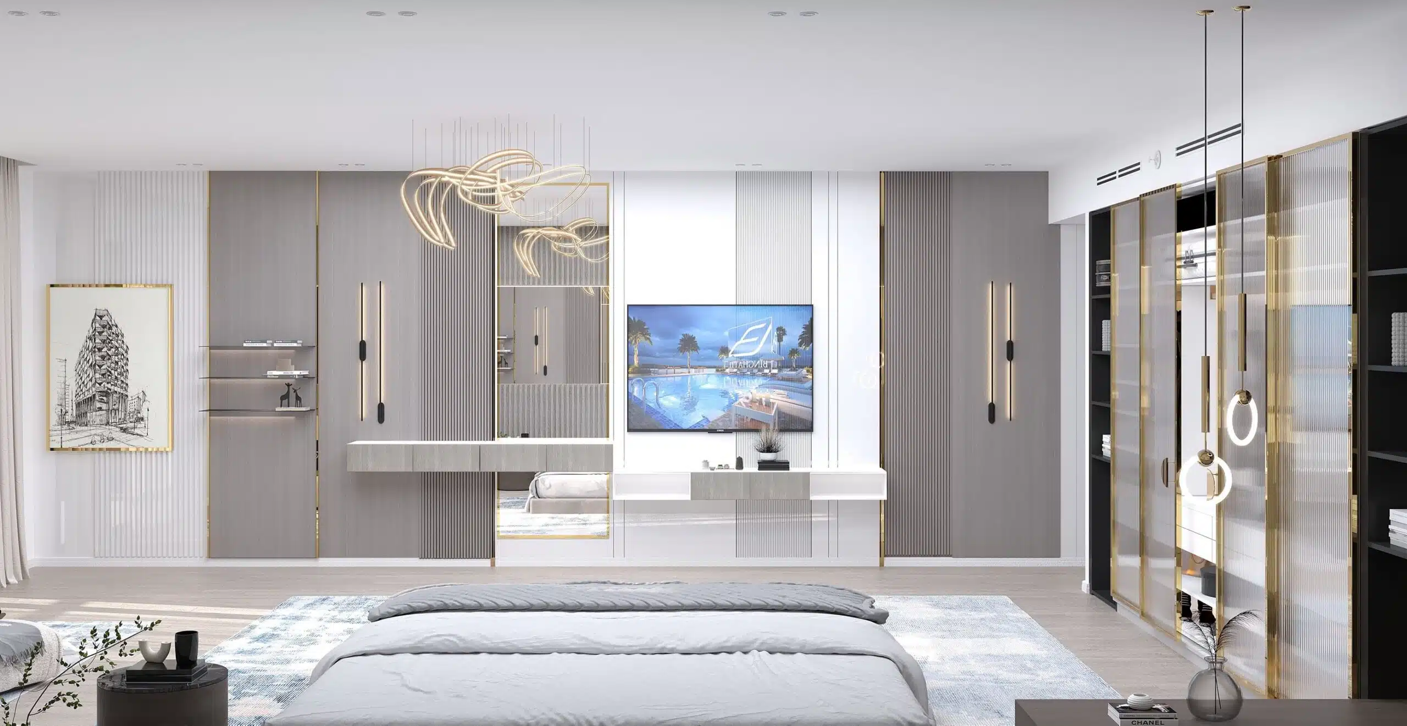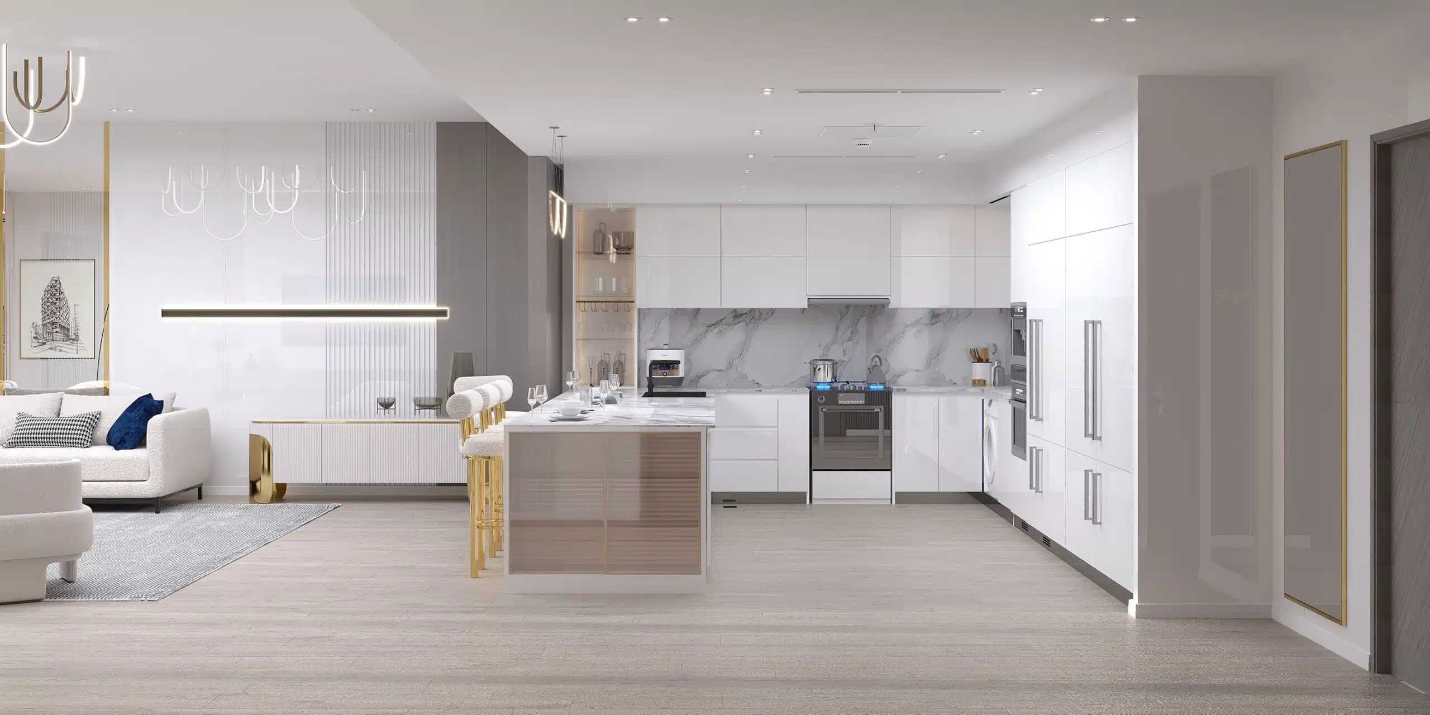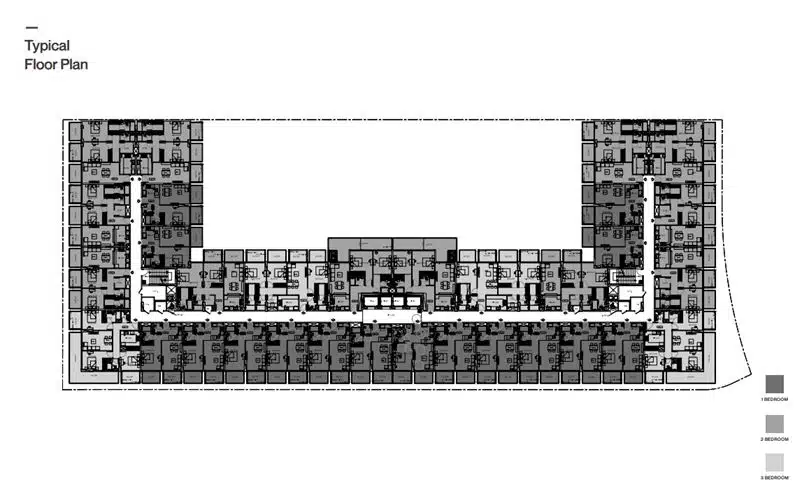- Home
- Latest Projects, Projects
- Binghatti Crescent
Binghatti Crescent: Unique Balcony Living
Binghatti Crescent is a distinctive mixed-use development featuring interwoven balcony designs that create a dynamic visual effect. The project includes 165 residential units and 5 retail shops, with 1, 2, and 3-bedroom options. Located in a prime area, it provides easy access to top schools, malls, and hospitals. The design incorporates sustainable elements, ensuring energy efficiency and comfort for residents. Binghatti Crescent exemplifies contemporary Middle Eastern architecture, offering both modern amenities and traditional design influences.
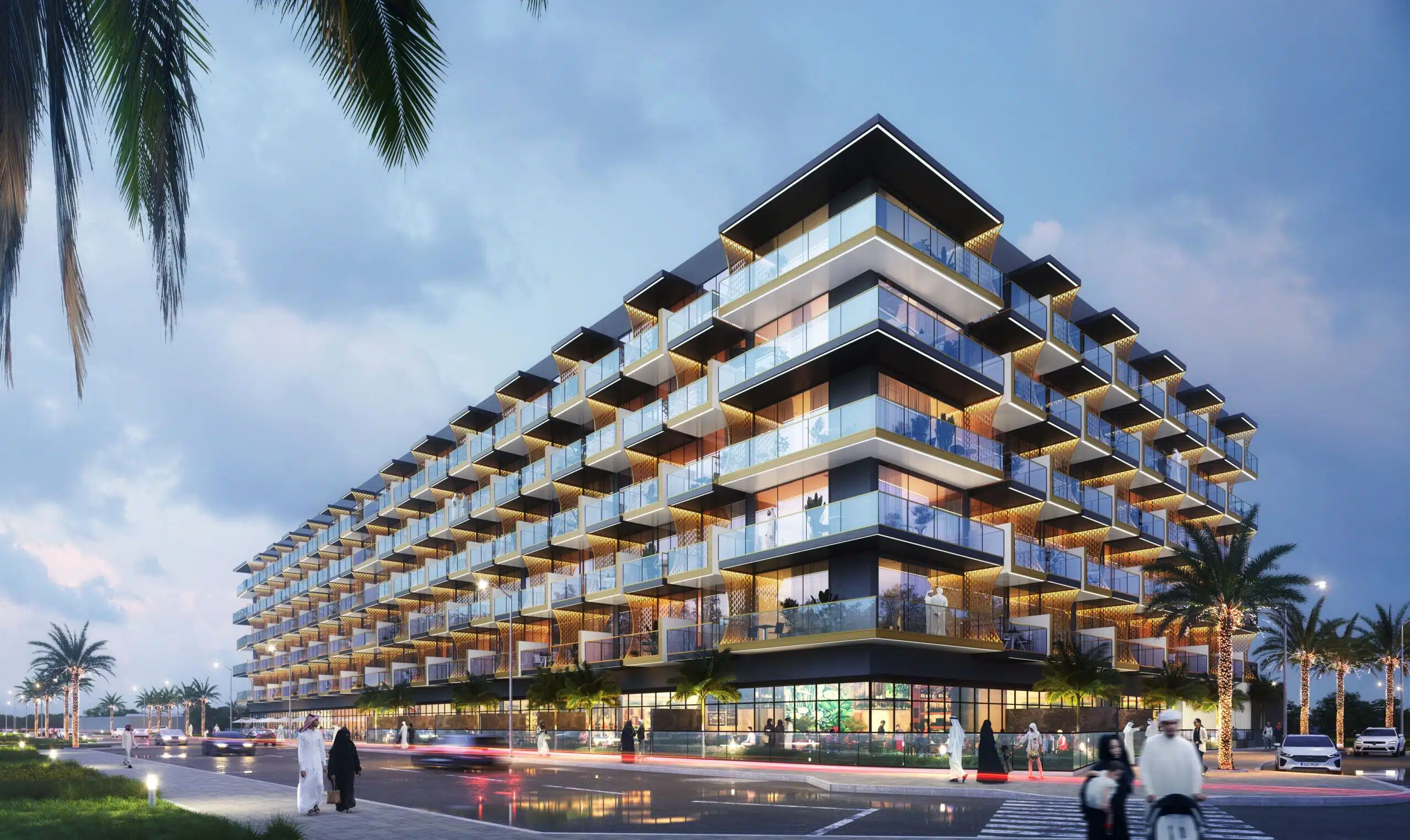
From AED 670,000
60/40
Q4 2023
1-3BR
Binghatti
About The Project
Binghatti Crescent: Modern Living Redefined
Binghatti Crescent is an architectural marvel that combines contemporary design with traditional Middle Eastern elements. The project is distinguished by its unique balcony design, where individual balconies are interwoven to create a sense of community and dynamic visual appeal. These outdoor spaces offer privacy while promoting sustainability by providing shade, significantly reducing cooling energy requirements.
The development features a mix of residential and retail units, comprising 165 apartments and 5 shops. Residents can choose from 1, 2, and 3-bedroom units, all thoughtfully designed to maximize comfort and functionality. Binghatti Crescent’s prime location offers unparalleled convenience, with top schools, shopping malls, and hospitals just minutes away.
Gallery

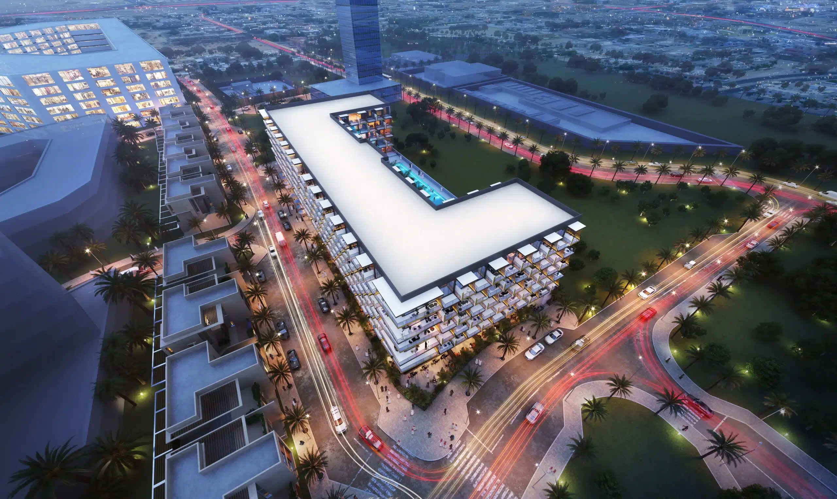
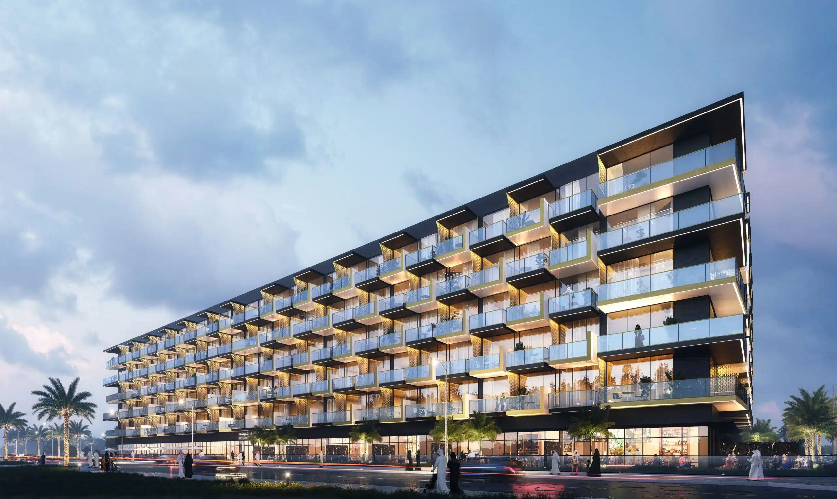
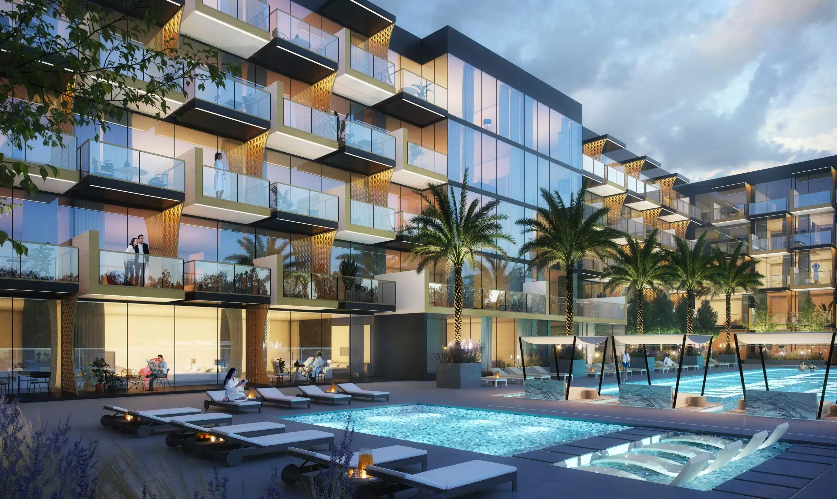
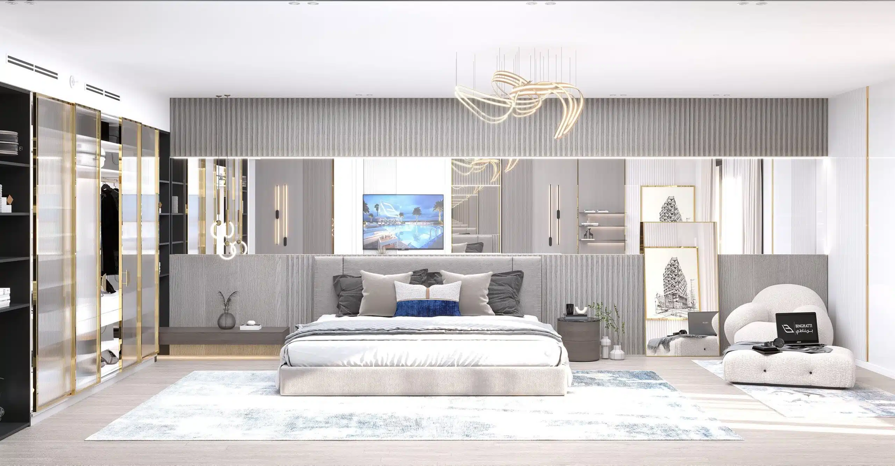
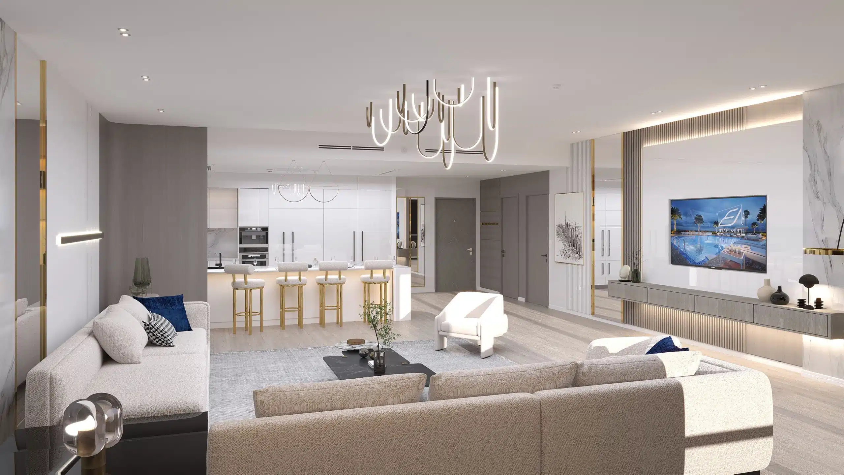
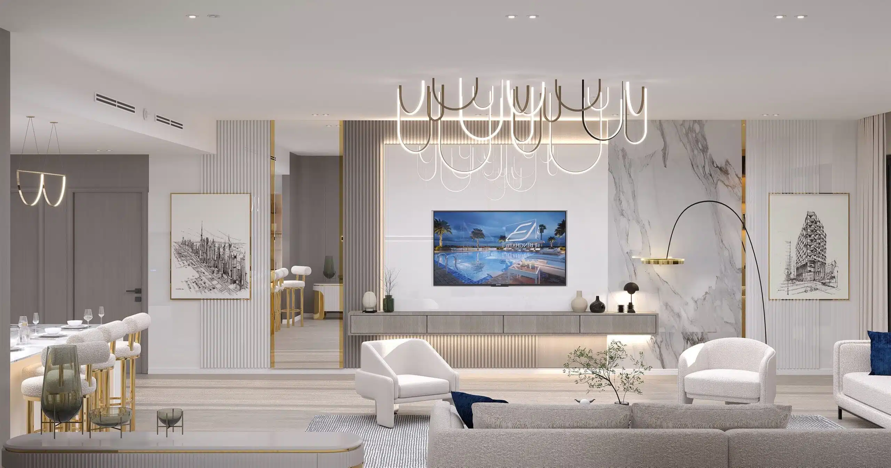
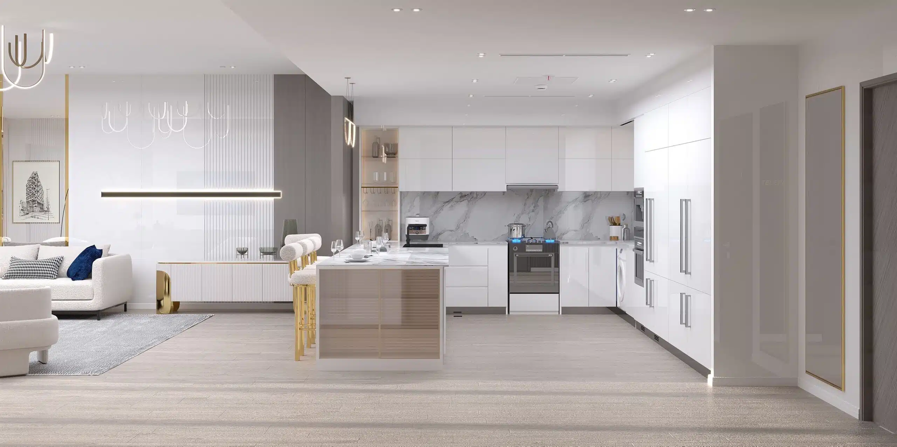
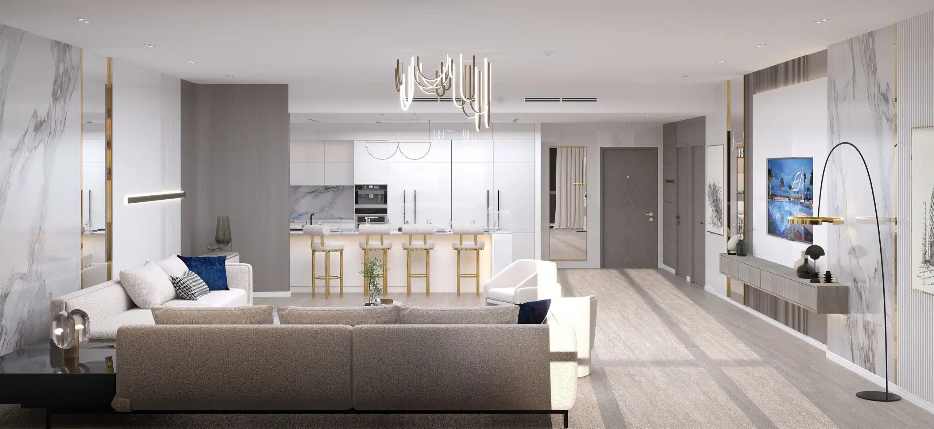
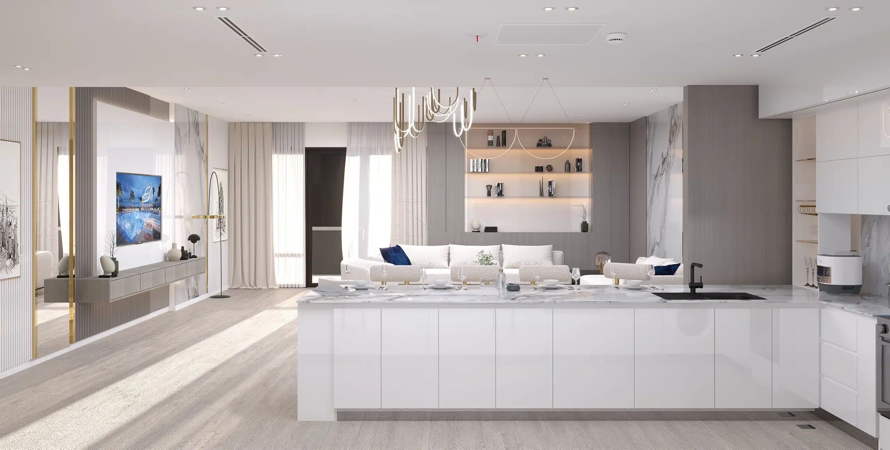
Green Spaces
Retail Outlets
Fitness Center
Swimming Pool
About The Community
Binghatti Crescent: Vibrant Community Living
Binghatti Crescent fosters a vibrant and interconnected community through its unique interwoven balcony design. This innovative approach not only enhances the building’s aesthetic appeal but also creates shared outdoor spaces that encourage interaction among residents. The project offers a blend of modern and traditional architectural elements, providing a comfortable and engaging living environment. With its strategic location near top schools, shopping malls, and healthcare facilities, Binghatti Crescent ensures a convenient and enriching lifestyle for its residents.
Payment plan
10%
On Booking
50%
During Construction
40%
Handover in Q4 2023
07
Minutes
Mall of the Emirates
05
Minutes
Mediclinic Park View Hospital
07
Minutes
Dubai British School
05
Minutes
Gems United

